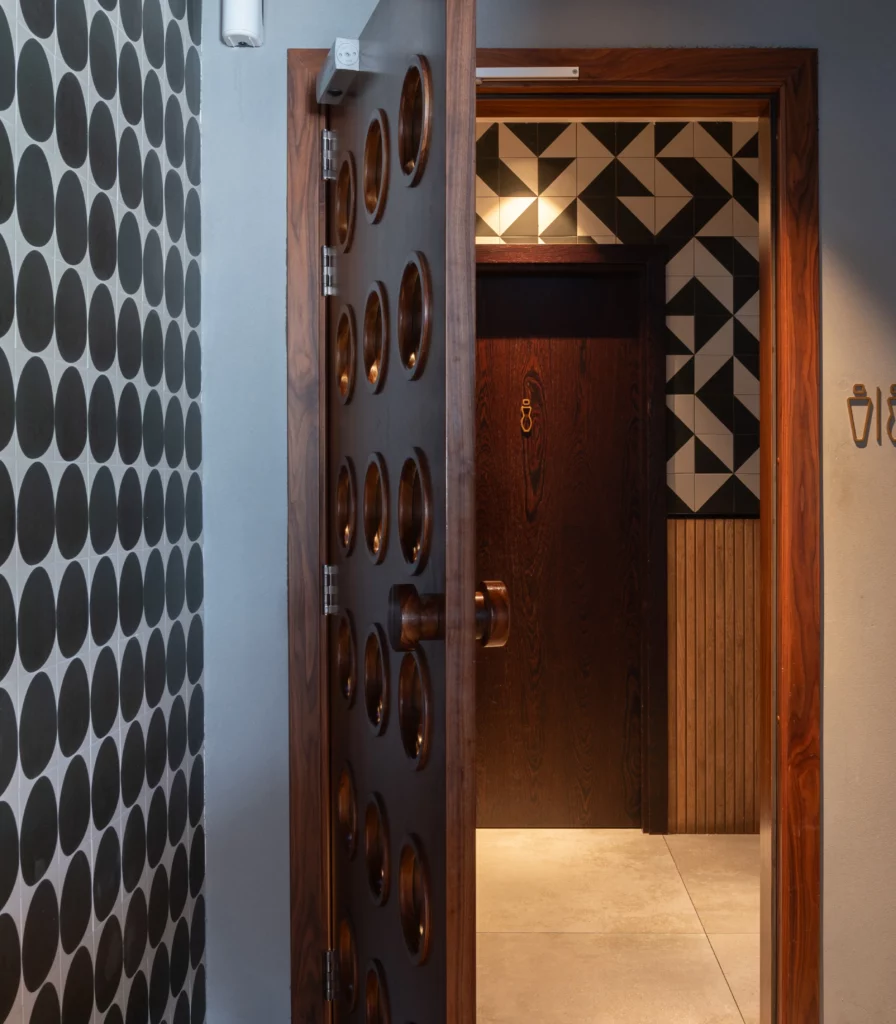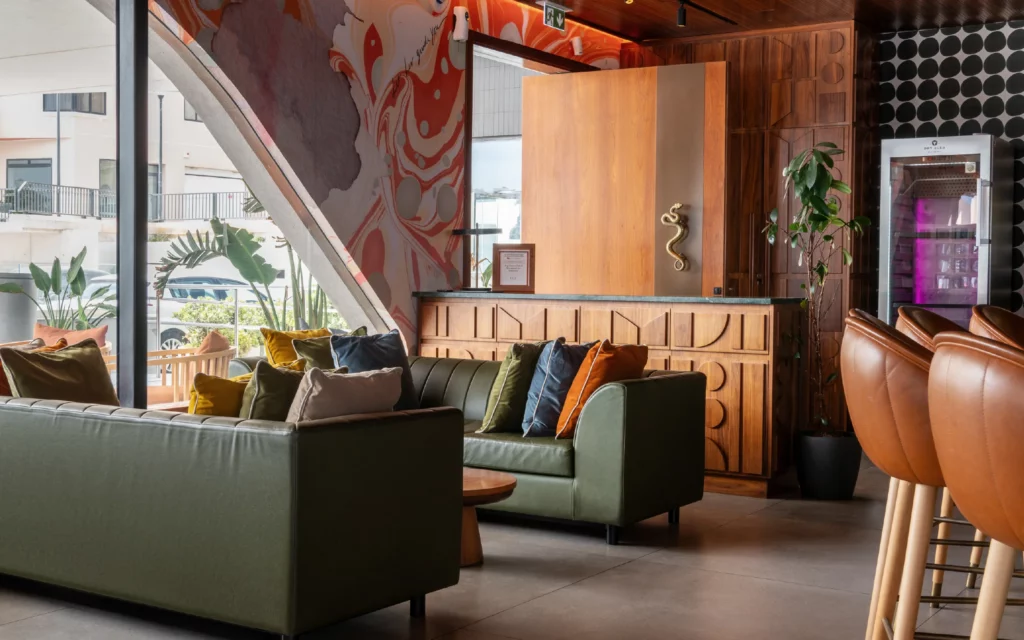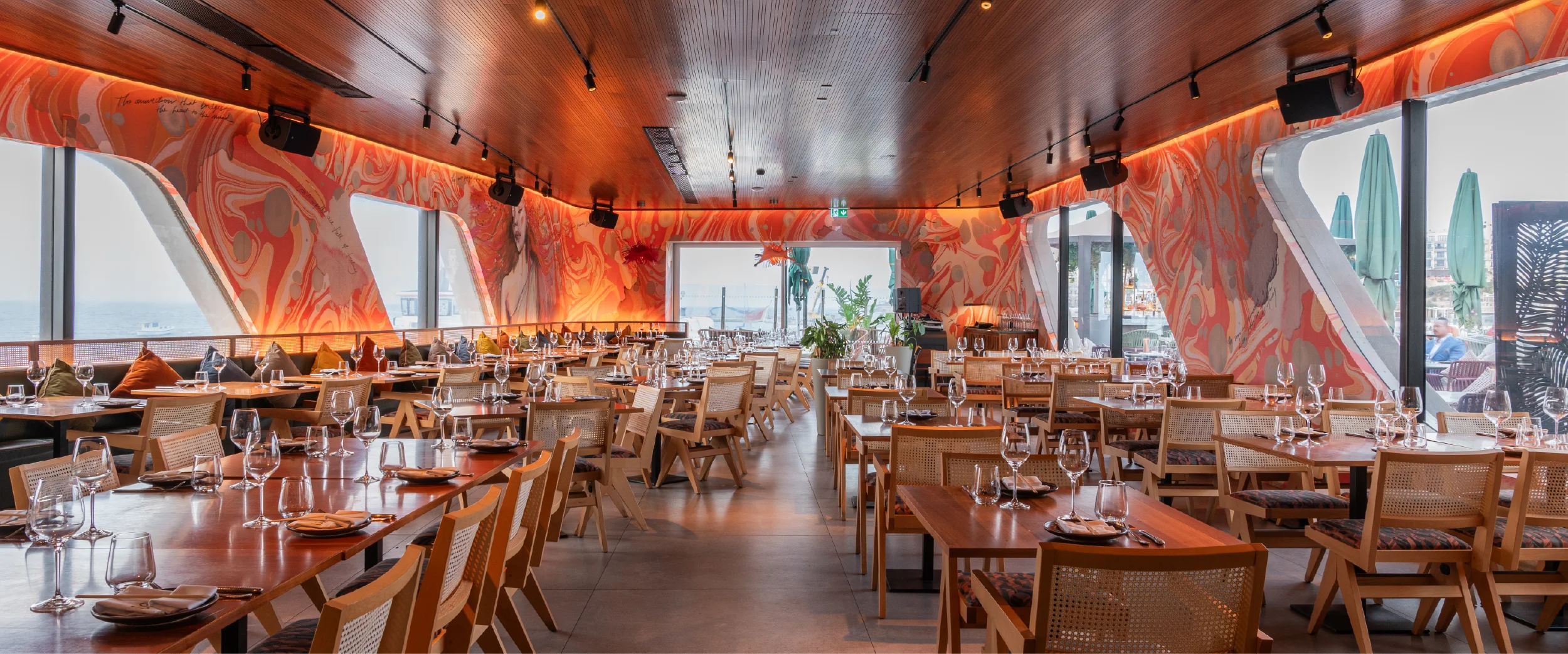
St Paul’s Bay, Malta
2022
Restaurant
Jestico + Whiles
Situated within a dynamic hospitality destination, LOA called for interiors that seamlessly merge global design sensibilities with local craftsmanship. SAW collaborated closely with the international design team, Jestico + Whiles, to deliver a fully bespoke joinery package meticulously tailored to the project’s distinctive vision and functional requirements.
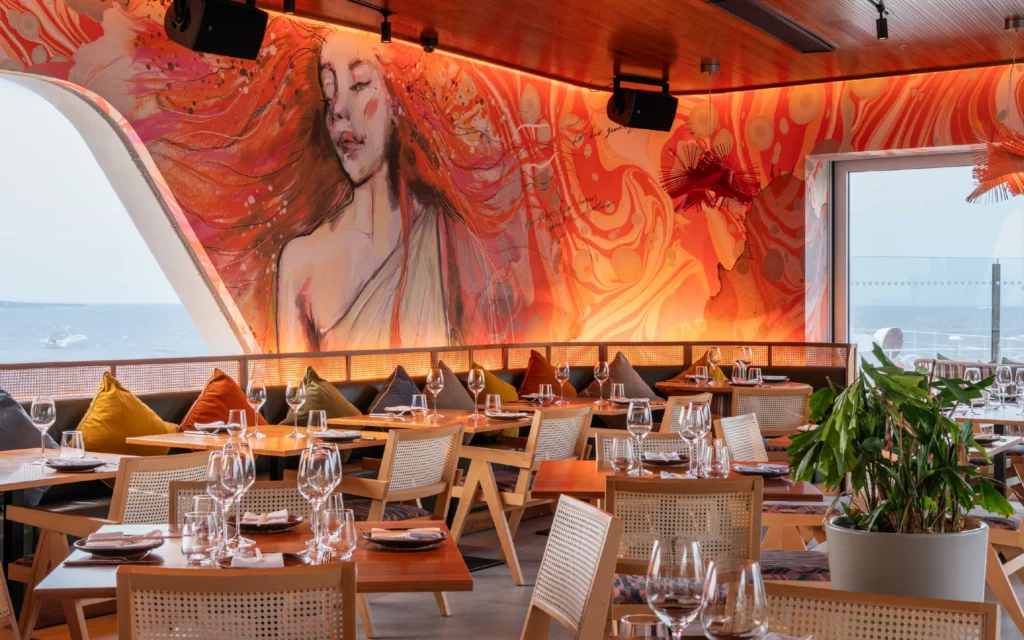
The scope of works included customised internal doors and a complete fit-out of the U-shaped main bar, terrace bar, and outdoor waiter station, designed for both operational efficiency and striking visual impact. SAW also produced banquet seating benches, dining tables, coffee tables, host stands, cabinets, and bathroom vanity units, all manufactured to exacting standards to meet the high expectations of the design team.
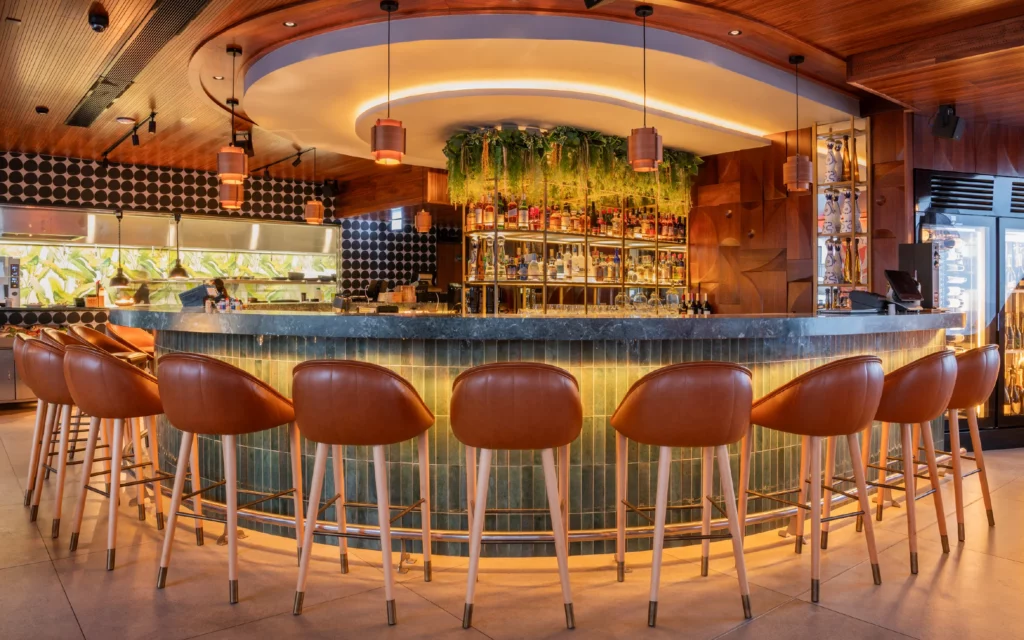
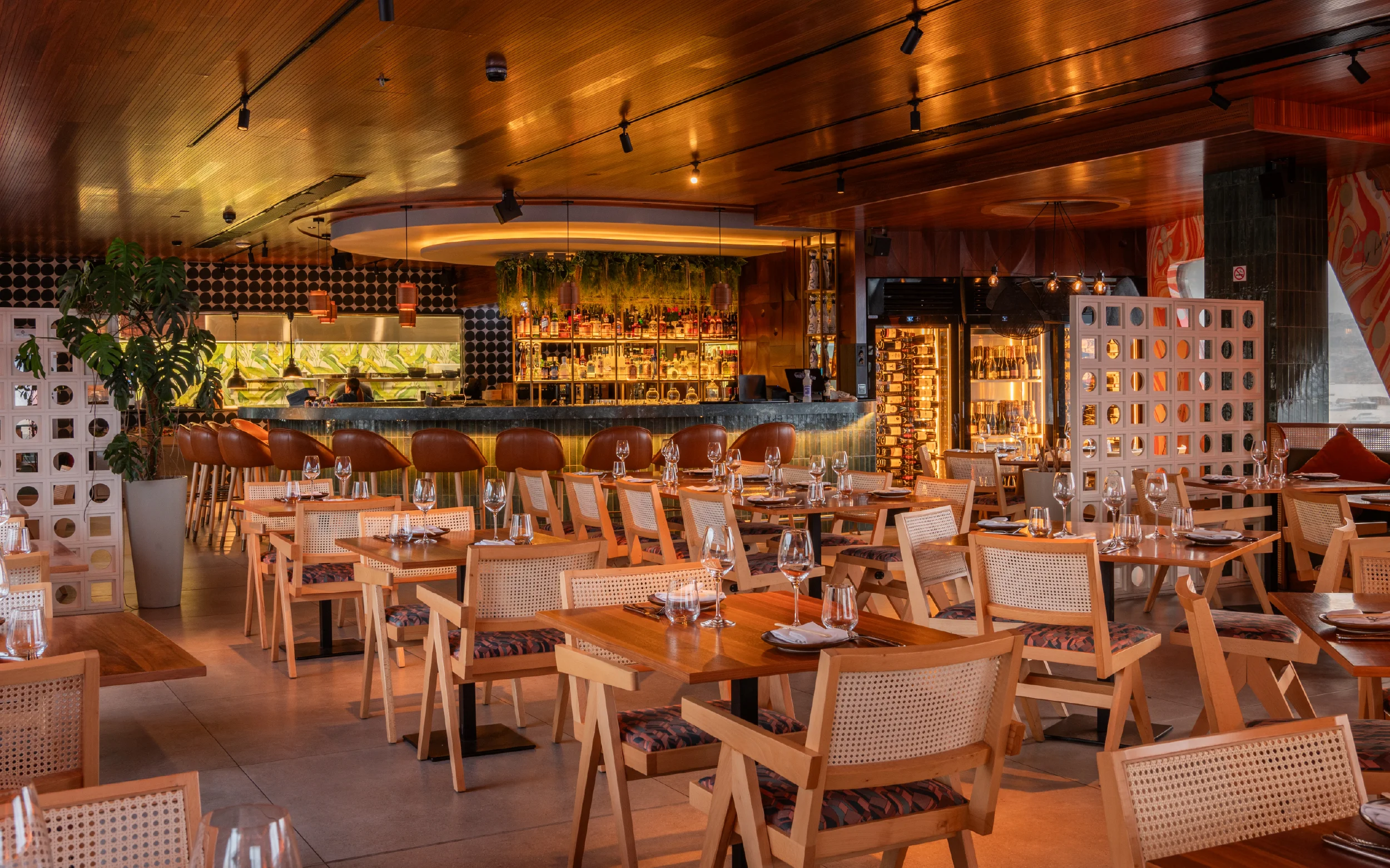
Among the standout features was a large pivot door with custom-designed handles and polycarbonate panelling, offering an innovative alternative to conventional glass. The project also integrated custom soffit ceilings made from finely grooved acoustic panels to enhance sound absorption, alongside 3D-effect solid timber wall panelling, feature walls, partitions, and full-height fitted joinery. Each piece was carefully considered to subtly define the space while elevating the overall atmosphere.
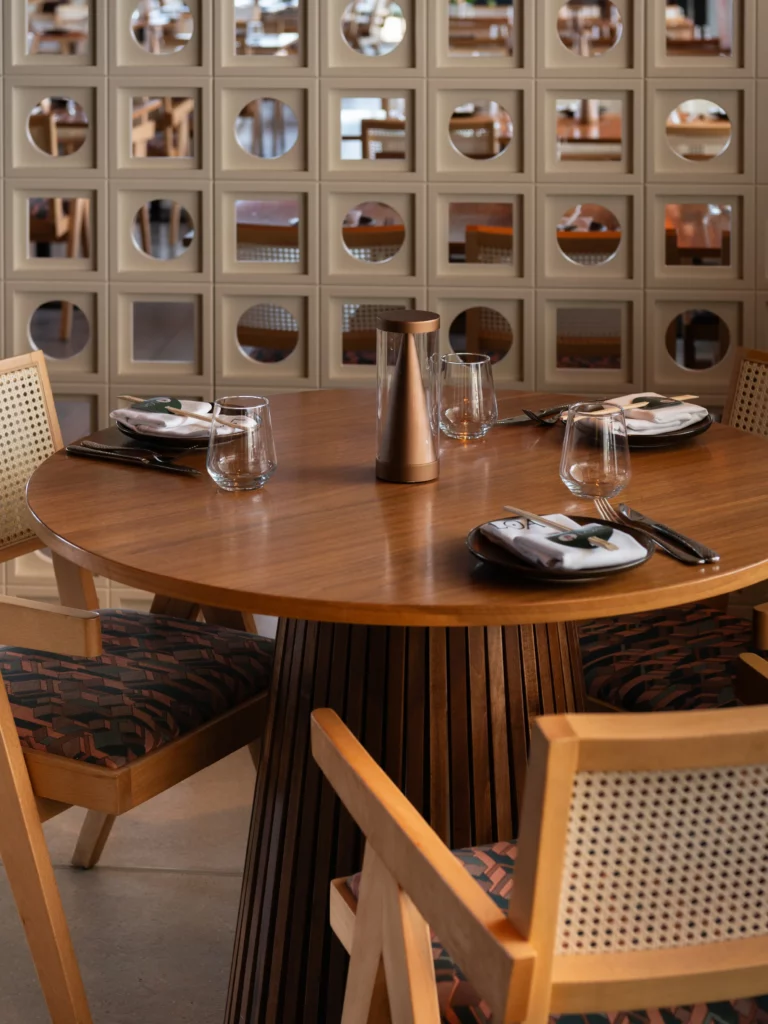
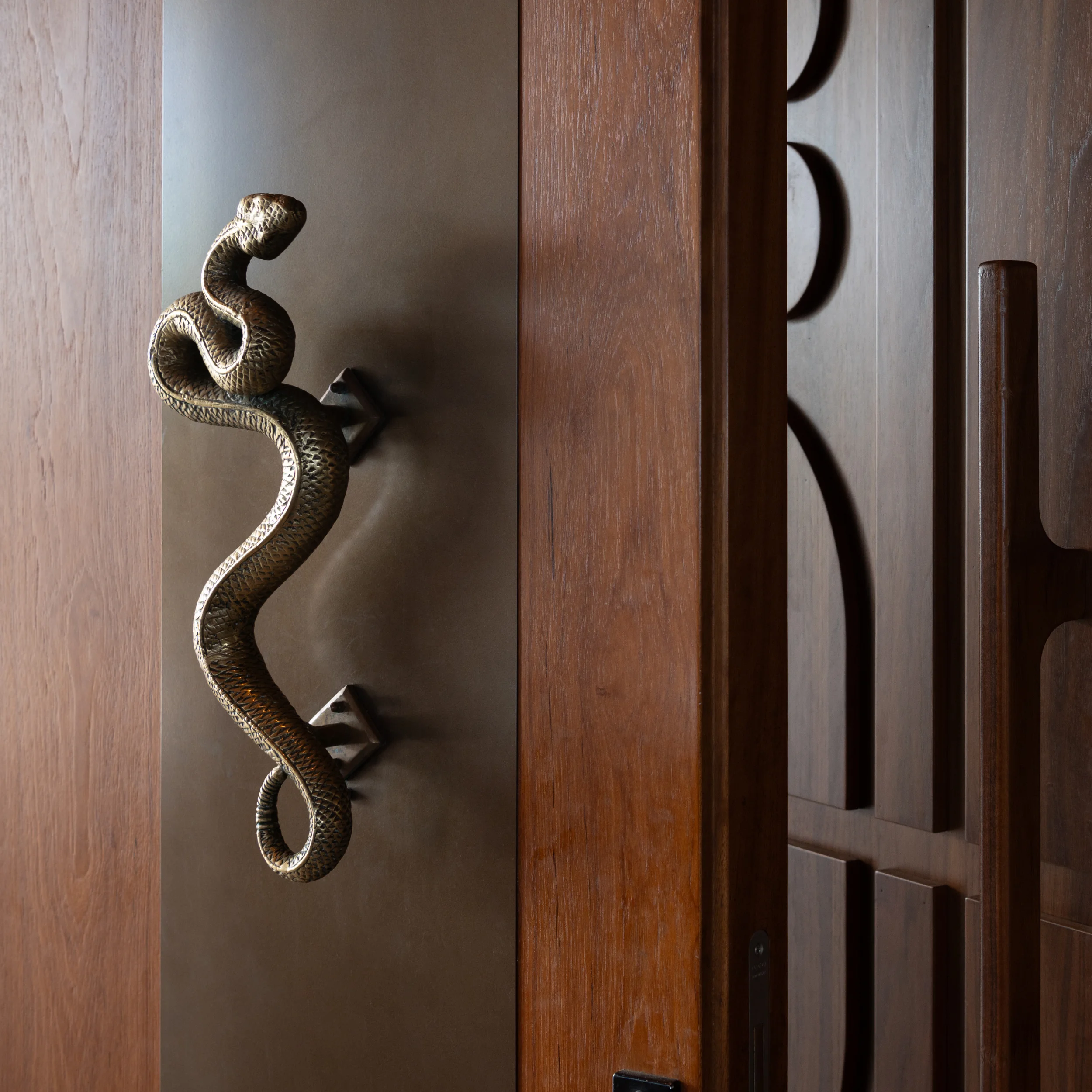
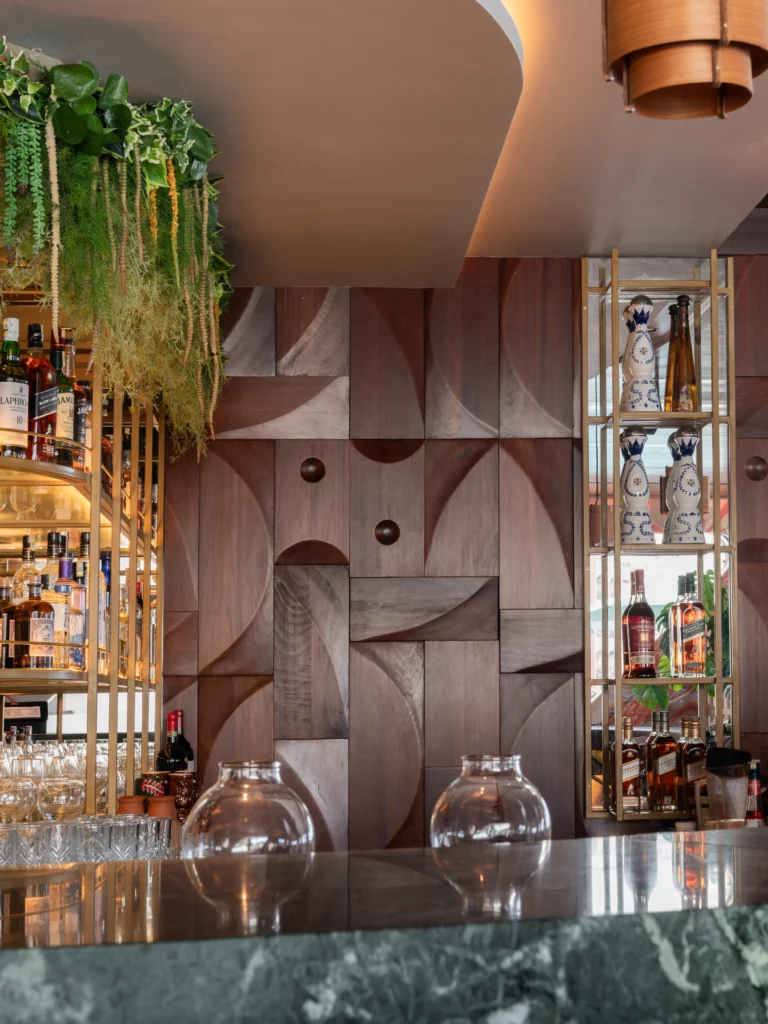
The final result is a cohesive and highly bespoke environment, where every joinery element from the curved bar with a marble top to the intricate wall panelling, reflects precision craftsmanship, thoughtful design integration, and meticulous attention to detail, perfectly balancing functionality and aesthetic excellence.
